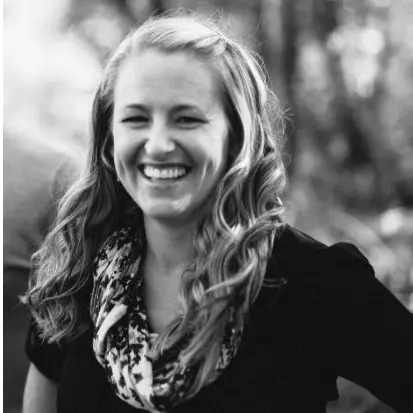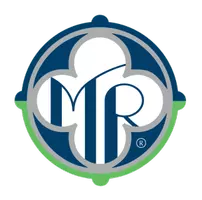Bought with Berkshire Hathaway HS NW
For more information regarding the value of a property, please contact us for a free consultation.
16217 76th Avenue Ct E Puyallup, WA 98375
Want to know what your home might be worth? Contact us for a FREE valuation!

Our team is ready to help you sell your home for the highest possible price ASAP
Key Details
Sold Price $528,500
Property Type Single Family Home
Sub Type Single Family Residence
Listing Status Sold
Purchase Type For Sale
Square Footage 2,260 sqft
Price per Sqft $233
Subdivision Puyallup
MLS Listing ID 2316280
Sold Date 07/30/25
Style 12 - 2 Story
Bedrooms 3
Full Baths 2
Half Baths 1
HOA Fees $29/ann
Year Built 2015
Annual Tax Amount $5,693
Lot Size 4,023 Sqft
Property Sub-Type Single Family Residence
Property Description
This 2,260 sq ft 3 bedroom 2.5 bathroom home in the Red Hawk community will not disappoint. New refrigerator, stove and micro. Open concept kitchen area with plenty of cabinet space, granite countertops throughout. All new carpet and padding. Enormous loft area is a fantastic space. Primary suite offers a 5 piece primary bath. Step out from the dining nook to the rear deck and discover a backyard hill filled with fruit trees. This hillside includes a Italian plum, 4 pear, 1 peach, 1 apple, and 1 cherry tree with three cherry varieties. A bearing grapevine offering delicious grapes. Newly installed fence across backyard offers safety and access to the amazing fruit trees. 3 raised beds for all your veggies. Perfect for gardening enthusiasts.
Location
State WA
County Pierce
Area 88 - Puyallup
Rooms
Basement None
Interior
Interior Features Bath Off Primary, Double Pane/Storm Window, Dining Room, Fireplace, French Doors, Vaulted Ceiling(s), Walk-In Closet(s), Walk-In Pantry
Flooring Laminate, Vinyl, Carpet
Fireplaces Number 1
Fireplaces Type Gas
Fireplace true
Appliance Dishwasher(s), Dryer(s), Microwave(s), Refrigerator(s), Stove(s)/Range(s), Washer(s)
Exterior
Exterior Feature Cement Planked
Garage Spaces 2.0
Community Features CCRs, Park
Amenities Available Cable TV, Deck, Fenced-Fully, Gas Available, High Speed Internet, Sprinkler System
View Y/N Yes
View Territorial
Roof Type Composition
Garage Yes
Building
Lot Description Cul-De-Sac, Curbs, Paved, Sidewalk
Story Two
Sewer Sewer Connected
Water Public
New Construction No
Schools
Elementary Schools Clover Creek Elem
Middle Schools Liberty Jh
High Schools Graham-Kapowsin High
School District Bethel
Others
Senior Community No
Acceptable Financing Cash Out, Conventional, FHA, VA Loan
Listing Terms Cash Out, Conventional, FHA, VA Loan
Read Less

"Three Trees" icon indicates a listing provided courtesy of NWMLS.

