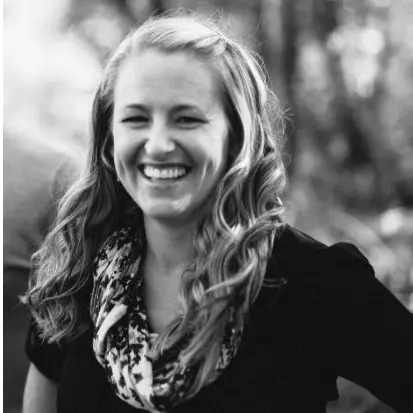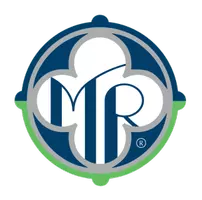Bought with Skyline Properties, Inc.
For more information regarding the value of a property, please contact us for a free consultation.
5834 186th PL SW Lynnwood, WA 98037
Want to know what your home might be worth? Contact us for a FREE valuation!

Our team is ready to help you sell your home for the highest possible price ASAP
Key Details
Sold Price $1,445,000
Property Type Single Family Home
Sub Type Single Family Residence
Listing Status Sold
Purchase Type For Sale
Square Footage 3,304 sqft
Price per Sqft $437
Subdivision Lynnwood
MLS Listing ID 2414190
Sold Date 07/29/25
Style 15 - Multi Level
Bedrooms 5
Full Baths 3
Construction Status Completed
Year Built 2025
Lot Size 5,020 Sqft
Property Sub-Type Single Family Residence
Property Description
Welcome to your new home where Modern Living Meets Smart Design. 4 new homes – all featuring 1st floor en-suite bedroom/bath, 1st floor den/office, large bonus room on upper floor with dry bar and spacious primary suite with sitting room & romantic double-sided fireplace. The gourmet kitchen offers stainless appliances including wine cooler, wall oven/micro, cooktop & chimney style range hood. Luxury appointments include quartz counters, soft close cabinetry, engineered hardwoods & wood-wrapped windows. Energy efficient heating & A/C. Frosted glass garage doors with Wi-Fi opener & electric car charger infrastructure.
Location
State WA
County Snohomish
Area 730 - Southwest Snohomish
Rooms
Basement None
Main Level Bedrooms 1
Interior
Interior Features Bath Off Primary, Double Pane/Storm Window, Dining Room, Fireplace, Fireplace (Primary Bedroom), French Doors, High Tech Cabling, Sprinkler System, Vaulted Ceiling(s), Walk-In Closet(s), Water Heater, Wine/Beverage Refrigerator
Flooring Ceramic Tile, Engineered Hardwood, Carpet
Fireplaces Number 2
Fireplaces Type Electric
Fireplace true
Appliance Dishwasher(s), Disposal, Double Oven, Microwave(s), Stove(s)/Range(s)
Exterior
Exterior Feature Cement Planked, Stone, Wood
Garage Spaces 2.0
Community Features CCRs
Amenities Available Fenced-Partially, Patio
View Y/N No
Roof Type Composition
Garage Yes
Building
Story Multi/Split
Builder Name Mietzner 186, LLC
Sewer Sewer Connected
Water Public
Architectural Style Northwest Contemporary
New Construction Yes
Construction Status Completed
Schools
Elementary Schools Lynndale Elemld
Middle Schools Meadowdale Mid
High Schools Meadowdale High
School District Edmonds
Others
Senior Community No
Acceptable Financing Cash Out, Conventional, FHA, VA Loan
Listing Terms Cash Out, Conventional, FHA, VA Loan
Read Less

"Three Trees" icon indicates a listing provided courtesy of NWMLS.

