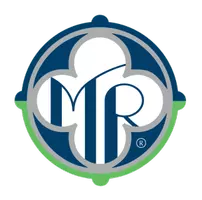Bought with Home Team DuPont, LLC
For more information regarding the value of a property, please contact us for a free consultation.
3721 Glacier View LN SE Olympia, WA 98513
Want to know what your home might be worth? Contact us for a FREE valuation!

Our team is ready to help you sell your home for the highest possible price ASAP
Key Details
Sold Price $975,000
Property Type Single Family Home
Sub Type Single Family Residence
Listing Status Sold
Purchase Type For Sale
Square Footage 2,710 sqft
Price per Sqft $359
Subdivision Olympia
MLS Listing ID 2359344
Sold Date 07/26/25
Style 12 - 2 Story
Bedrooms 3
Full Baths 1
Half Baths 1
HOA Fees $32/mo
Year Built 1996
Annual Tax Amount $8,148
Lot Size 1.002 Acres
Property Sub-Type Single Family Residence
Property Description
You'll love this 2,710 sf home on a park-like 1-acre lot w/panoramic view of Mt. Rainier. Open concept main floor has a vaulted ceiling Great Room w/custom entertainment center and gas fireplace. Primary Suite on the main floor features 5-piece Bath w/jetted tub, & walk-in closet. Also on the main floor the Library/Den, 12x18 Sunroom and the Kitchen, which features custom cabinetry w/granite counters, SS appliances, and gas range/double-oven. The formal Dining Room and Covered Patio make entertaining easy. 14 skylights make this home light & bright, and accent the Acacia hardwood and tile floors. Lots of storage, an attached 3-car Garage, PLUS a 30x40 2-bay RV Garage with 10x20 Shop. Hybrid gas/electric heat pump (A/C). Must see in person!
Location
State WA
County Thurston
Area 452 - Thurston Se
Rooms
Basement None
Main Level Bedrooms 1
Interior
Interior Features Bath Off Primary, Built-In Vacuum, Ceiling Fan(s), Double Pane/Storm Window, Dining Room, Fireplace, French Doors, Jetted Tub, Security System, Skylight(s), Vaulted Ceiling(s), Walk-In Closet(s), Water Heater, Wired for Generator
Flooring Ceramic Tile, Engineered Hardwood, Stone, Vinyl, Carpet
Fireplaces Number 1
Fireplaces Type Gas
Fireplace true
Appliance Dishwasher(s), Disposal, Double Oven, Dryer(s), Microwave(s), Refrigerator(s), Stove(s)/Range(s), Washer(s)
Exterior
Exterior Feature Brick, Wood, Wood Products
Garage Spaces 7.0
Community Features CCRs
Amenities Available Cable TV, Fenced-Fully, Gas Available, High Speed Internet, Outbuildings, Patio, RV Parking, Shop, Sprinkler System
View Y/N Yes
View Mountain(s), Territorial
Roof Type Composition
Garage Yes
Building
Lot Description Dead End Street, Drought Resistant Landscape, Open Space, Paved, Secluded, Value In Land
Story Two
Sewer Septic Tank
Water Public
Architectural Style Tudor
New Construction No
Schools
Elementary Schools Evergreen Forest Ele
Middle Schools Nisqually Mid
High Schools River Ridge High
School District North Thurston
Others
Senior Community No
Acceptable Financing Cash Out, Conventional, FHA, VA Loan
Listing Terms Cash Out, Conventional, FHA, VA Loan
Read Less

"Three Trees" icon indicates a listing provided courtesy of NWMLS.

