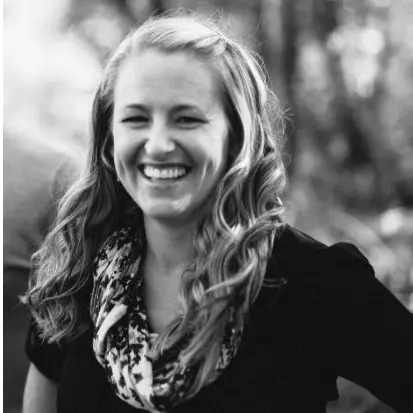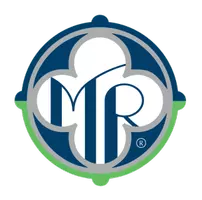Bought with Upside Properties
For more information regarding the value of a property, please contact us for a free consultation.
5041 35th AVE SW Seattle, WA 98126
Want to know what your home might be worth? Contact us for a FREE valuation!

Our team is ready to help you sell your home for the highest possible price ASAP
Key Details
Sold Price $975,000
Property Type Single Family Home
Sub Type Single Family Residence
Listing Status Sold
Purchase Type For Sale
Square Footage 2,510 sqft
Price per Sqft $388
Subdivision Fairmount
MLS Listing ID 2401279
Sold Date 07/28/25
Style 18 - 2 Stories w/Bsmnt
Bedrooms 4
Full Baths 1
Year Built 1927
Annual Tax Amount $7,450
Lot Size 4,640 Sqft
Property Sub-Type Single Family Residence
Property Description
A stunning West Seattle Tudor reimagined from top to bottom—near Camp Long, the Junction, and with easy freeway access. Nearly everything is new: roof, siding, skylights, paint inside and out, flooring, carpet, updated electrical, storm sewers, and more. The efficient kitchen features new flooring, while original hardwoods and beautifully refinished fir floors blend character with modern comfort. The entire top floor is a dreamy primary suite with luxe bath, expansive dressing room, office, and gorgeous fir floors. Set high above 35th for quiet privacy, with a huge basement offering storage, a finished room, and non-conforming bedroom. Parking for three via two-car carport and additional off-street spot. A timeless classic, fully refreshed.
Location
State WA
County King
Area 140 - West Seattle
Rooms
Basement Daylight, Partially Finished
Main Level Bedrooms 2
Interior
Interior Features Bath Off Primary, Double Pane/Storm Window, Dining Room, Fireplace, Hot Tub/Spa
Flooring Hardwood, Softwood, Vinyl Plank, Carpet
Fireplaces Number 1
Fireplaces Type Gas
Fireplace true
Appliance Dishwasher(s), Disposal, Dryer(s), Refrigerator(s), Stove(s)/Range(s), Washer(s)
Exterior
Exterior Feature Wood Products
Amenities Available Deck, Dog Run, Fenced-Fully, Gas Available, High Speed Internet, Hot Tub/Spa, Outbuildings, Patio
View Y/N Yes
View Territorial
Roof Type Composition
Building
Lot Description Alley, Curbs, Paved, Sidewalk
Story Two
Sewer Sewer Connected
Water Public
Architectural Style Tudor
New Construction No
Schools
Elementary Schools Buyer To Verify
Middle Schools Buyer To Verify
High Schools Buyer To Verify
School District Seattle
Others
Senior Community No
Acceptable Financing Cash Out, Conventional
Listing Terms Cash Out, Conventional
Read Less

"Three Trees" icon indicates a listing provided courtesy of NWMLS.

