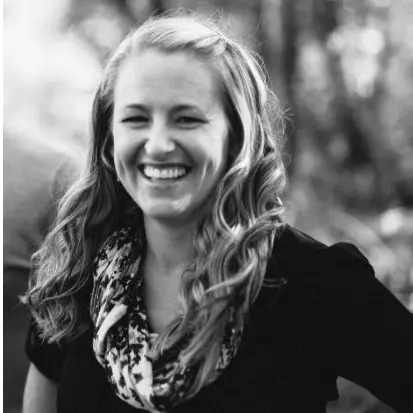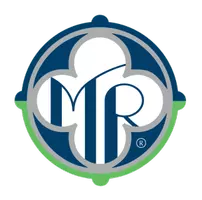Bought with ZNonMember-Office-MLS
For more information regarding the value of a property, please contact us for a free consultation.
1702 SE Halyard Lane Vancouver, WA 98661
Want to know what your home might be worth? Contact us for a FREE valuation!

Our team is ready to help you sell your home for the highest possible price ASAP
Key Details
Sold Price $455,000
Property Type Condo
Sub Type Condominium
Listing Status Sold
Purchase Type For Sale
Square Footage 1,343 sqft
Price per Sqft $338
Subdivision Columbia Shores
MLS Listing ID 2332852
Sold Date 07/25/25
Style 34 - Condo (3 Levels)
Bedrooms 3
Full Baths 2
HOA Fees $553/mo
Year Built 2001
Annual Tax Amount $4,020
Property Sub-Type Condominium
Property Description
Move-In Ready & Fully Renovated! Step into this stunning low-rise condo where nearly everything is brand new! Enjoy sleek all -new kitchen appliances, soft-close cabinets, gorgeous quartz countertops, stylish LVP flooring, plush carpet, modern lighting, and fresh paint—making it effortless to create your perfect space. The bathrooms dazzle with a brand-new primary shower, bathtub, mirrors, and toilets. Plus, this unit is one of the first with all-new plumbing for total peace of mind! Dive into resort-style amenities—a clubhouse, fitness center, playground, hot tub, and outdoor pool. With shopping, fine dining, and scenic waterfront trails just steps away, this is the lifestyle upgrade you've been waiting for! Book your tour today!
Location
State WA
County Clark
Area 1042 - Evergreen Hwy
Rooms
Main Level Bedrooms 1
Interior
Interior Features Fireplace, Sprinkler System
Flooring Vinyl Plank, Carpet
Fireplaces Number 1
Fireplaces Type Wood Burning
Fireplace true
Appliance Dishwasher(s), Dryer(s), Microwave(s), Refrigerator(s), Stove(s)/Range(s), Washer(s)
Exterior
Exterior Feature Cement Planked
Community Features Club House, Exercise Room, Fire Sprinklers, Hot Tub, Playground, Pool
View Y/N No
Roof Type Composition
Garage Yes
Building
Lot Description Paved
Story Three Or More
New Construction No
Schools
Elementary Schools Harney Elementary
Middle Schools Discovery Middle
High Schools Hudson'S Bay High
School District Vancouver
Others
HOA Fee Include Common Area Maintenance,See Remarks,Trash
Senior Community No
Acceptable Financing Cash Out, Conventional, FHA, VA Loan
Listing Terms Cash Out, Conventional, FHA, VA Loan
Read Less

"Three Trees" icon indicates a listing provided courtesy of NWMLS.

