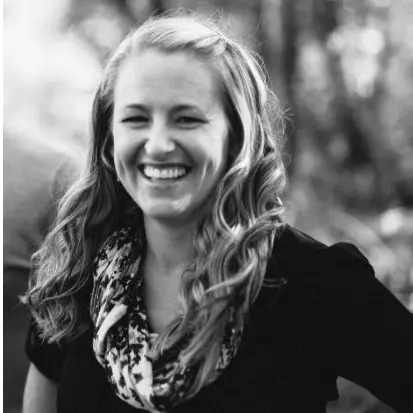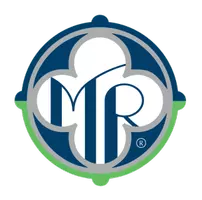Bought with RE/MAX Northwest
For more information regarding the value of a property, please contact us for a free consultation.
20505 SE 334th PL Auburn, WA 98092
Want to know what your home might be worth? Contact us for a FREE valuation!

Our team is ready to help you sell your home for the highest possible price ASAP
Key Details
Sold Price $795,000
Property Type Single Family Home
Sub Type Single Family Residence
Listing Status Sold
Purchase Type For Sale
Square Footage 1,731 sqft
Price per Sqft $459
Subdivision East Auburn
MLS Listing ID 2366347
Sold Date 07/22/25
Style 13 - Tri-Level
Bedrooms 3
Full Baths 1
Half Baths 1
Year Built 1985
Annual Tax Amount $6,794
Lot Size 0.817 Acres
Property Sub-Type Single Family Residence
Property Description
Gorgeous Fully Fenced .81 Acre surrounds this beautifully updated Home. Vaulted Ceilings greet you as you enter the Living room w Gas FirePlace. Beautifully Updated Kitchen with Cherry Cabinetry, Stainless Steel Thermador Gas Range & DW, SS Samsung French Door Refer w Double Drawers, Pella Window & Door w internal blinds. Primary Suite Tiled Bath & Main Bath Tile w Fixture updates both, Front Door & Gar doors updated w Woodlook Finish & New Locking System! Automatic Whole House Generator starts in seconds after power is out & Electric Panel Upgrade, Ext Hot & Cold Faucet, Lower Bonus rm. LeafGuard Gutters, Insulation upgrade w Attic Fan & AC w Furnace upgrade! 12'X18' Shed w Garden Bench & Storage Lofts. Covered RV+Parking. 3 bdrm Septic.
Location
State WA
County King
Area 320 - Black Diamond/Maple Valley
Rooms
Basement Finished
Interior
Interior Features Bath Off Primary, Ceiling Fan(s), Double Pane/Storm Window, Dining Room, Fireplace, Skylight(s), Vaulted Ceiling(s), Walk-In Closet(s), Water Heater, Wired for Generator
Flooring Ceramic Tile, Vinyl, Carpet
Fireplaces Number 2
Fireplaces Type Gas
Fireplace true
Appliance Dishwasher(s), Disposal, Dryer(s), Refrigerator(s), Stove(s)/Range(s), Washer(s)
Exterior
Exterior Feature Wood
Garage Spaces 4.0
Community Features CCRs
Amenities Available Deck, Fenced-Fully, High Speed Internet, Outbuildings, Patio, RV Parking
View Y/N Yes
View Territorial
Roof Type Composition
Garage Yes
Building
Lot Description Cul-De-Sac, Paved
Story Three Or More
Sewer Septic Tank
Water Public
Architectural Style Northwest Contemporary
New Construction No
Schools
Elementary Schools Sawyer Woods Elem
Middle Schools Cedar Heights Jnr Hi
High Schools Kentlake High
School District Kent
Others
Senior Community No
Acceptable Financing Cash Out, Conventional, FHA, VA Loan
Listing Terms Cash Out, Conventional, FHA, VA Loan
Read Less

"Three Trees" icon indicates a listing provided courtesy of NWMLS.

