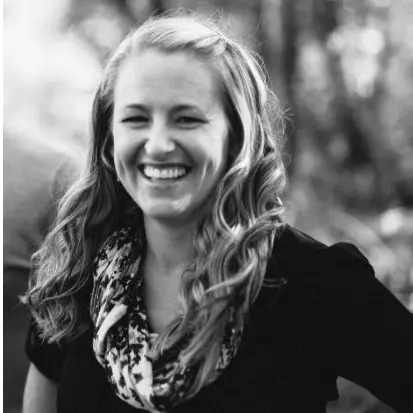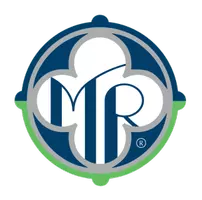Bought with Equity Oregon Real Estate
For more information regarding the value of a property, please contact us for a free consultation.
1120 N LUPINE CT Canby, OR 97013
Want to know what your home might be worth? Contact us for a FREE valuation!

Our team is ready to help you sell your home for the highest possible price ASAP
Key Details
Sold Price $500,000
Property Type Single Family Home
Sub Type Single Family Residence
Listing Status Sold
Purchase Type For Sale
Square Footage 1,325 sqft
Price per Sqft $377
MLS Listing ID 311721017
Sold Date 07/25/25
Style Stories1, Ranch
Bedrooms 3
Full Baths 1
Year Built 1966
Annual Tax Amount $3,687
Tax Year 2024
Lot Size 0.310 Acres
Property Sub-Type Single Family Residence
Property Description
Charming Vintage Canby ranch on almost a third acre lot. Pride of original owner. Hardwoods under carpet! Great driveway parking for multiple vehicles with 24 X 36 SHOP! Use as a workspace, craft room, second garage. etc. There is plenty of room for toys. Shop has a concrete floor, lights, and plenty of outlets - 220 as well. Full length overhang (12 X 36) too. Large mostly fenced backyard, garden, covered deck to relax and BBQ. Vintage home with hardwoods under the carpet in bedrooms, living and hallway areas. They have always been covered and should be pristine! Roof is approximately 5 years old. Forced air furnace and heat pump. (Baseboard heaters are not used now but still attached.) Such a great place. Hurry now to use your updating creativity and make this place yours! Selling as-is, seller can do no repairs.
Location
State OR
County Clackamas
Area _146
Zoning RES
Rooms
Basement Crawl Space
Interior
Interior Features Ceiling Fan, Garage Door Opener, Hardwood Floors, High Speed Internet, Tile Floor, Vinyl Floor, Wallto Wall Carpet, Washer Dryer, Wood Floors
Heating Forced Air
Cooling Heat Pump
Fireplaces Number 1
Fireplaces Type Pellet Stove
Appliance Builtin Oven, Builtin Range, Dishwasher, Down Draft, Free Standing Refrigerator, Range Hood
Exterior
Exterior Feature Covered Deck, Fenced, Garden, R V Parking, R V Boat Storage, Satellite Dish, Second Garage, Security Lights, Workshop, Yard
Parking Features Attached
Garage Spaces 2.0
Roof Type Composition
Accessibility MinimalSteps, OneLevel
Garage Yes
Building
Lot Description Level
Story 1
Sewer Public Sewer
Water Public Water
Level or Stories 1
Schools
Elementary Schools Knight
Middle Schools Baker Prairie
High Schools Canby
Others
Senior Community No
Acceptable Financing Cash, Conventional, FHA, USDALoan, VALoan
Listing Terms Cash, Conventional, FHA, USDALoan, VALoan
Read Less




