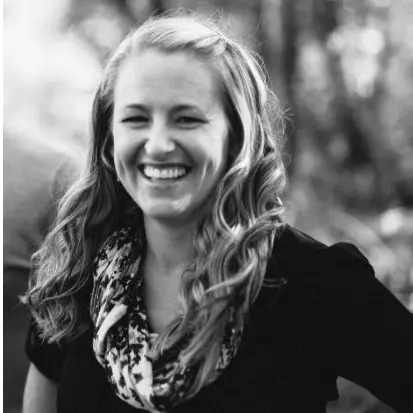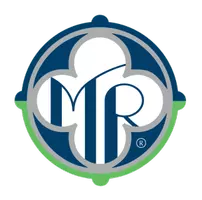Bought with The Baker Agency
For more information regarding the value of a property, please contact us for a free consultation.
10115 SW HIGHLAND DR Portland, OR 97224
Want to know what your home might be worth? Contact us for a FREE valuation!

Our team is ready to help you sell your home for the highest possible price ASAP
Key Details
Sold Price $480,000
Property Type Single Family Home
Sub Type Single Family Residence
Listing Status Sold
Purchase Type For Sale
Square Footage 1,216 sqft
Price per Sqft $394
Subdivision Summerfield
MLS Listing ID 432764606
Sold Date 06/11/25
Style Stories1
Bedrooms 2
Full Baths 2
HOA Fees $58/ann
Year Built 1975
Annual Tax Amount $4,700
Tax Year 2024
Lot Size 5,662 Sqft
Property Sub-Type Single Family Residence
Property Description
Impeccably maintained and move-in ready, this detached home is located in the highly sought-after 55+ Summerfield community. Enjoy a vibrant lifestyle with access to a 9-hole golf course, clubhouse, swimming pool, gym, and library. This single-level home features newer solid surface flooring throughout. A spacious living room welcomes you as you enter, leading into an open kitchen, dining, and family room at the back of the home. The kitchen features updated cabinetry and flows seamlessly into the family room, complete with a cozy gas fireplace and all overlooking the private backyard and covered patio. The primary suite includes an attached bath and a generous walk-in closet. A second bedroom and full bath are located off the main living space, along with a convenient two-car attached garage. Nothing to do but move right in and start enjoying the Summerfield lifestyle!
Location
State OR
County Washington
Area _151
Rooms
Basement Crawl Space
Interior
Interior Features Garage Door Opener, Laminate Flooring
Heating Forced Air
Cooling Central Air
Fireplaces Number 1
Fireplaces Type Gas
Appliance Dishwasher, Disposal, Free Standing Range, Free Standing Refrigerator, Range Hood, Tile
Exterior
Exterior Feature Covered Patio, Fenced, Patio, Sprinkler, Yard
Parking Features Attached
Garage Spaces 2.0
Roof Type Composition
Accessibility AccessibleEntrance, AccessibleFullBath, GarageonMain, GroundLevel, MainFloorBedroomBath, OneLevel, UtilityRoomOnMain, WalkinShower
Garage Yes
Building
Lot Description Cul_de_sac, Level
Story 1
Foundation Concrete Perimeter
Sewer Public Sewer
Water Public Water
Level or Stories 1
Schools
Elementary Schools Templeton
Middle Schools Twality
High Schools Tigard
Others
Senior Community Yes
Acceptable Financing Cash, Conventional, FHA, VALoan
Listing Terms Cash, Conventional, FHA, VALoan
Read Less




