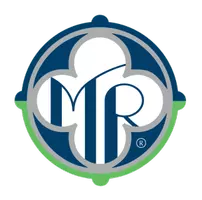Bought with Windermere Realty Trust
For more information regarding the value of a property, please contact us for a free consultation.
2627 NE 22ND AVE Portland, OR 97212
Want to know what your home might be worth? Contact us for a FREE valuation!

Our team is ready to help you sell your home for the highest possible price ASAP
Key Details
Sold Price $1,230,000
Property Type Single Family Home
Sub Type Single Family Residence
Listing Status Sold
Purchase Type For Sale
Square Footage 3,118 sqft
Price per Sqft $394
MLS Listing ID 701010375
Sold Date 05/09/25
Style Traditional
Bedrooms 5
Full Baths 2
Year Built 1923
Annual Tax Amount $10,836
Tax Year 2024
Lot Size 4,791 Sqft
Property Sub-Type Single Family Residence
Property Description
Classic elegance with a contemporary flair. Grand Cape Cod in the heart of Irvington with a welcoming cover front porch that runs the full length of the home. The expansive light filled living room with period fireplace opens to the spacious dining room complete with original built-ins and moldings. Original hardwoods and mill work are present throughout the main level. The chef's kitchen offers unique porcelain counters and solid surface backsplash, a commercial six burner, double oven gas range, custom cabinets, wine refrigerator, butler's pantry and hardwood floors. The adjoining den, with a second original fireplace, is open to both kitchen and the living room. A spacious entry with built in seating and a beautifully updated powder room complete the main floor. The upper level provides room for four spacious bedrooms with refinished original fir floors and full bath. The finished lower level offers a fifth bedroom, family room, full bath with walk-in shower, separate laundry room, and hidden finished storage areas. The original porte cochere covers the driveway that leads to the oversized garage and low maintenance fenced backyard. Updated electrical & plumbing. New roof in 2024. [Home Energy Score = 1. HES Report at https://rpt.greenbuildingregistry.com/hes/OR10231426]
Location
State OR
County Multnomah
Area _142
Rooms
Basement Finished, Partial Basement, Storage Space
Interior
Interior Features Garage Door Opener, Hardwood Floors, Laundry, Quartz, Tile Floor, Wallto Wall Carpet, Washer Dryer, Wood Floors
Heating Forced Air
Cooling Central Air
Fireplaces Number 2
Fireplaces Type Gas
Appliance Dishwasher, Disposal, Free Standing Gas Range, Free Standing Refrigerator, Microwave, Pantry, Plumbed For Ice Maker, Pot Filler, Range Hood, Solid Surface Countertop, Stainless Steel Appliance, Wine Cooler
Exterior
Exterior Feature Fenced, Porch, Sprinkler, Workshop, Yard
Parking Features Detached
Garage Spaces 2.0
Roof Type Composition
Garage Yes
Building
Lot Description Level
Story 2
Foundation Concrete Perimeter, Slab
Sewer Public Sewer
Water Public Water
Level or Stories 2
Schools
Elementary Schools Irvington
Middle Schools Harriet Tubman
High Schools Grant
Others
Senior Community No
Acceptable Financing Cash, Conventional, VALoan
Listing Terms Cash, Conventional, VALoan
Read Less




