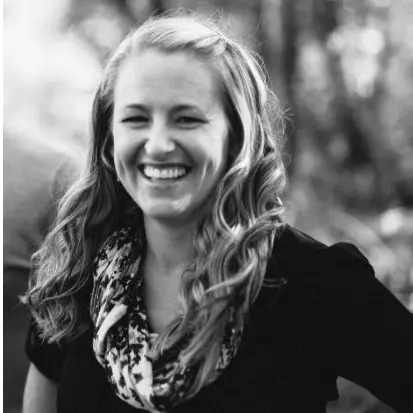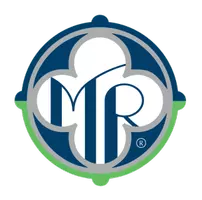Bought with Marketplace Sotheby's Intl Rty
For more information regarding the value of a property, please contact us for a free consultation.
7213 NE 160th ST Kenmore, WA 98028
Want to know what your home might be worth? Contact us for a FREE valuation!

Our team is ready to help you sell your home for the highest possible price ASAP
Key Details
Sold Price $1,150,000
Property Type Single Family Home
Sub Type Residential
Listing Status Sold
Purchase Type For Sale
Square Footage 2,550 sqft
Price per Sqft $450
Subdivision Kenmore
MLS Listing ID 2345780
Sold Date 04/28/25
Style 13 - Tri-Level
Bedrooms 4
Full Baths 2
Year Built 1976
Annual Tax Amount $9,002
Lot Size 0.273 Acres
Property Sub-Type Residential
Property Description
This perfectly situated home is at the end of a tranquil dead-end street, offering unparalleled privacy and a serene territorial views with an entertainment sized patio. Step inside to discover a spacious and thoughtfully designed layout featuring a large primary bedroom with walk-in closet and 5 piece bath. The home boasts plenty of flexible space, ideal for a home office, gym, or additional living areas to suit your needs. Enjoy the luxury of a hot tub and sauna, perfect for unwinding, and take comfort in the home's recent upgrades, including a new roof, fresh paint & carpet on the main, and a convenient tankless water heater. Award-winning schools. This home offers a vibrant and conveniently located neighborhood.
Location
State WA
County King
Area 600 - Juanita/Woodinville
Rooms
Basement Finished
Interior
Interior Features Bath Off Primary, Double Pane/Storm Window, Dining Room, Fireplace, French Doors, Wall to Wall Carpet, Water Heater
Flooring Carpet
Fireplaces Number 2
Fireplaces Type Wood Burning
Fireplace true
Appliance Dishwasher(s), Dryer(s), Disposal, Refrigerator(s), Stove(s)/Range(s), Washer(s)
Exterior
Exterior Feature Wood
Garage Spaces 2.0
Amenities Available Cable TV, Deck, High Speed Internet, Hot Tub/Spa, Patio, RV Parking
View Y/N Yes
View Territorial
Roof Type Composition
Garage Yes
Building
Lot Description Cul-De-Sac, Dead End Street, Paved
Story Three Or More
Sewer Sewer Connected
Water Public
New Construction No
Schools
School District Northshore
Others
Senior Community No
Acceptable Financing Cash Out, Conventional, FHA, VA Loan
Listing Terms Cash Out, Conventional, FHA, VA Loan
Read Less

"Three Trees" icon indicates a listing provided courtesy of NWMLS.

