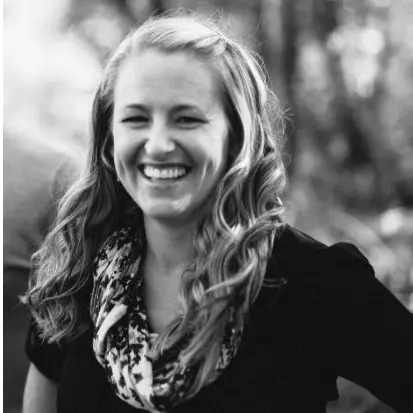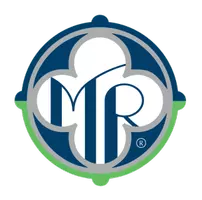Bought with Skyline Properties, Inc.
For more information regarding the value of a property, please contact us for a free consultation.
20512 129th AVE SE Snohomish, WA 98296
Want to know what your home might be worth? Contact us for a FREE valuation!

Our team is ready to help you sell your home for the highest possible price ASAP
Key Details
Sold Price $1,615,000
Property Type Single Family Home
Sub Type Residential
Listing Status Sold
Purchase Type For Sale
Square Footage 2,656 sqft
Price per Sqft $608
Subdivision Echo Lake
MLS Listing ID 2349125
Sold Date 04/25/25
Style 10 - 1 Story
Bedrooms 3
Full Baths 2
HOA Fees $35/ann
Year Built 1987
Annual Tax Amount $10,045
Lot Size 5.520 Acres
Property Sub-Type Residential
Property Description
Welcome to this stunning 5.5+ acre equestrian property, perfectly nestled in the peaceful countryside of Snohomish with beautiful views of Echo Falls Golf Course. This well maintained craftsman-style rambler offers 3 spacious bedrooms and 2 full bathrooms, blending comfort and functionality in an idyllic setting. Warm finishes and large windows fill the home with natural light. Thoughtfully designed living spaces offer a sense of flow and separation. Equestrian enthusiasts will appreciate the well-appointed barn and stables. Expansive pastures, mature trees create a true country retreat, just minutes to town. A rare opportunity to enjoy NW living at its finest—privacy, nature, and panoramic golf course views, all in one incredible property.
Location
State WA
County Snohomish
Area 610 - Southeast Snohomish
Rooms
Basement None
Main Level Bedrooms 3
Interior
Interior Features Bath Off Primary, Dining Room, Fireplace, Hardwood, Jetted Tub, Laminate, Vaulted Ceiling(s), Walk-In Closet(s), Wall to Wall Carpet, Wired for Generator
Flooring Hardwood, Laminate, Carpet
Fireplaces Number 2
Fireplaces Type Electric
Fireplace true
Appliance Dishwasher(s), Dryer(s), Disposal, Microwave(s), Refrigerator(s), Stove(s)/Range(s), Washer(s)
Exterior
Exterior Feature Brick, Wood
Garage Spaces 3.0
Amenities Available Fenced-Fully, High Speed Internet, Outbuildings, Patio, RV Parking, Shop, Stable
View Y/N Yes
View Golf Course, See Remarks
Roof Type Composition
Garage Yes
Building
Lot Description Corner Lot, Cul-De-Sac, Dead End Street, Open Space, Paved, Secluded
Story One
Sewer Septic Tank
Water Public
Architectural Style Contemporary
New Construction No
Schools
Elementary Schools Maltby Elem
Middle Schools Hidden River Mid
High Schools Monroe High
School District Monroe
Others
Senior Community No
Acceptable Financing Cash Out, Conventional, FHA, VA Loan
Listing Terms Cash Out, Conventional, FHA, VA Loan
Read Less

"Three Trees" icon indicates a listing provided courtesy of NWMLS.

