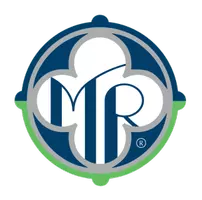Bought with Walla Walla Sothebys Intl Rlty
For more information regarding the value of a property, please contact us for a free consultation.
2350 Ridgeview RD Walla Walla, WA 99362
Want to know what your home might be worth? Contact us for a FREE valuation!

Our team is ready to help you sell your home for the highest possible price ASAP
Key Details
Sold Price $2,010,000
Property Type Single Family Home
Sub Type Residential
Listing Status Sold
Purchase Type For Sale
Square Footage 3,702 sqft
Price per Sqft $542
Subdivision Walla Walla
MLS Listing ID 2199107
Sold Date 03/21/25
Style 10 - 1 Story
Bedrooms 3
Full Baths 1
Half Baths 1
HOA Fees $208/ann
Year Built 2017
Annual Tax Amount $11,277
Lot Size 1.260 Acres
Property Sub-Type Residential
Property Description
Dwell in curated fusion of flair & convivial vibe. Hospitable wet bar at entry, kitchen island to engage w/the chef, courtyard w/grill off butler pantry, cellar for your wine library, converse fireside inside & out, patio lounge w/plunge pool – all against the striking backdrop of the Blues & Southside vineyards. Private owner suite w/fireplace, patio, views & laundry. Easily manage your haute couture w/2 separate vanity/closet/dressing spaces. Guests will enjoy 2 full suites w/patio access. Privacy preserved by Soaring Hawk gated entry, bare land buffer to the west & home placed on edge of bluff above protected land. Conscientiously landscaped for drought resistance & to enhance visual vistas. This home is reserved for life as experience.
Location
State WA
County Walla Walla
Area 933 - Southeast Walla Walla County
Rooms
Basement None
Main Level Bedrooms 3
Interior
Interior Features Second Primary Bedroom, Bath Off Primary, Ceiling Fan(s), Ceramic Tile, Double Pane/Storm Window, Dining Room, Fireplace, Fireplace (Primary Bedroom), French Doors, Security System, Skylight(s), Vaulted Ceiling(s), Walk-In Closet(s), Walk-In Pantry, Water Heater, Wet Bar, Wine Cellar
Flooring Ceramic Tile, Vinyl Plank
Fireplaces Number 2
Fireplaces Type Gas
Fireplace true
Appliance Dishwasher(s), Double Oven, Dryer(s), Disposal, Microwave(s), Refrigerator(s), See Remarks, Stove(s)/Range(s), Washer(s)
Exterior
Exterior Feature Stone, Stucco, Wood
Garage Spaces 2.0
Pool In Ground
Community Features CCRs, Gated
Amenities Available Cable TV, Gas Available, Gated Entry, High Speed Internet, Patio, Sprinkler System
View Y/N Yes
View Mountain(s), Territorial
Roof Type Tile
Garage Yes
Building
Lot Description Cul-De-Sac, Drought Res Landscape, Paved
Story One
Sewer Septic Tank
Water Community
Architectural Style Modern
New Construction No
Schools
Elementary Schools Davis Elem
Middle Schools John Sager Mid
High Schools College Place High School
School District College Place
Others
Senior Community No
Acceptable Financing Conventional
Listing Terms Conventional
Read Less

"Three Trees" icon indicates a listing provided courtesy of NWMLS.

