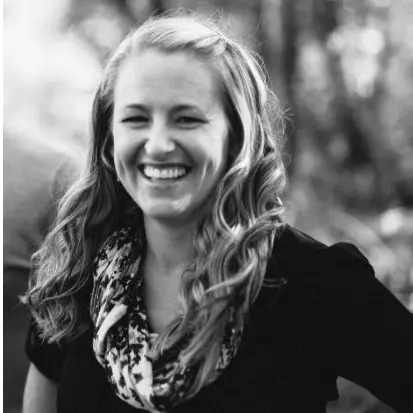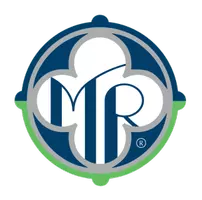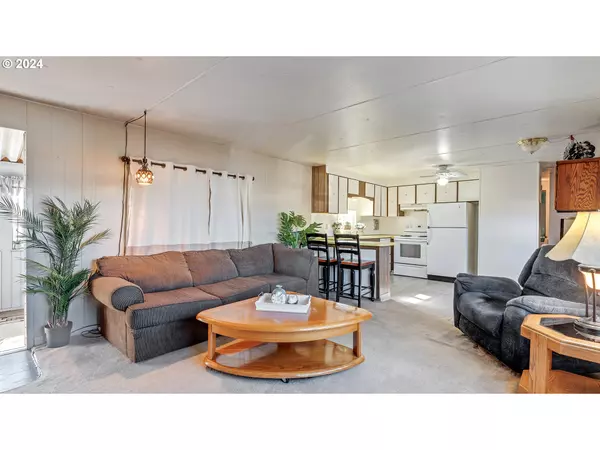Bought with Non Rmls Broker
For more information regarding the value of a property, please contact us for a free consultation.
620 SE 2ND AVE #51 Canby, OR 97013
Want to know what your home might be worth? Contact us for a FREE valuation!

Our team is ready to help you sell your home for the highest possible price ASAP
Key Details
Sold Price $28,000
Property Type Manufactured Home
Sub Type Manufactured Homein Park
Listing Status Sold
Purchase Type For Sale
Square Footage 865 sqft
Price per Sqft $32
Subdivision 83372: Area 03 Mfg Homes
MLS Listing ID 24073992
Sold Date 01/31/25
Style Single Wide Manufactured
Bedrooms 2
Full Baths 2
Land Lease Amount 865.0
Year Built 1972
Annual Tax Amount $986
Tax Year 2023
Property Sub-Type Manufactured Homein Park
Property Description
NEW YEAR PRICE IMPROVEMENT! Motivated sellers! Home sold as is. Welcome to Redwood Mobile Villa! This 55+ manufactured home park is conveniently located in Canby, Oregon. Close to shopping, restaurants, public transportation, medical services, and I-5, you really can't find a better location. This is a well-designed home, with bedrooms and full bathrooms on opposite sides. Offering a sun porch, perfect for warming up on those chilly days and a wonderful plant habitat! Recent updates include newer furnace, new toilets, rubber roof on shed, flooring, ceiling fan installation, and a new walk-in shower. Also comes with a carport and an ADA ramp for easy access. Motivated sellers create the perfect opportunity for you to make this little darling yours today! Please call for a private showing! Application for the park and related documents are attached to the listing. If you can't see them, please reach out and I will email them to you.
Location
State OR
County Clackamas
Area _146
Rooms
Basement Crawl Space
Interior
Interior Features Ceiling Fan, Laminate Flooring, Laundry, Washer Dryer
Heating Forced Air
Cooling None
Appliance Free Standing Range, Free Standing Refrigerator, Solid Surface Countertop
Exterior
Exterior Feature Porch, Tool Shed, Yard
Parking Features Carport
Roof Type Rubber
Accessibility AccessibleApproachwithRamp, MinimalSteps, WalkinShower
Garage Yes
Building
Lot Description Corner Lot
Story 1
Foundation Skirting
Sewer Public Sewer
Water Public Water
Level or Stories 1
Schools
Elementary Schools Knight
Middle Schools Baker Prairie
High Schools Canby
Others
Senior Community Yes
Acceptable Financing CallListingAgent, Cash
Listing Terms CallListingAgent, Cash
Read Less




