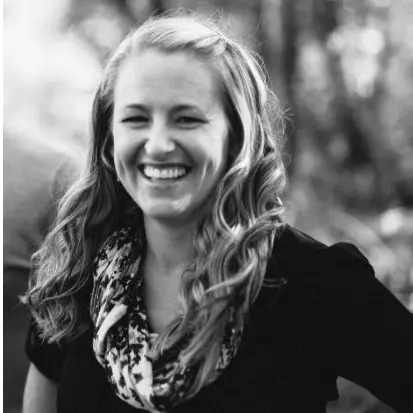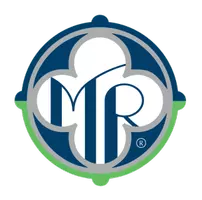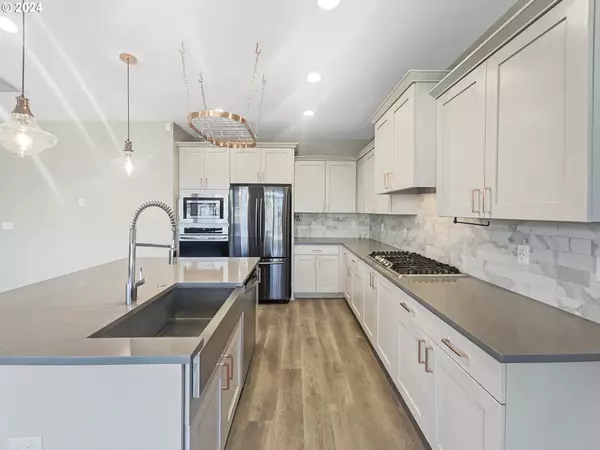Bought with Keller Williams Realty Central Oregon
For more information regarding the value of a property, please contact us for a free consultation.
1072 S WALNUT ST Canby, OR 97013
Want to know what your home might be worth? Contact us for a FREE valuation!

Our team is ready to help you sell your home for the highest possible price ASAP
Key Details
Sold Price $556,000
Property Type Single Family Home
Sub Type Single Family Residence
Listing Status Sold
Purchase Type For Sale
Square Footage 2,100 sqft
Price per Sqft $264
MLS Listing ID 24470758
Sold Date 08/30/24
Style Other
Bedrooms 4
Full Baths 2
HOA Fees $25/mo
Year Built 2019
Annual Tax Amount $6,031
Tax Year 2023
Lot Size 6,098 Sqft
Property Sub-Type Single Family Residence
Property Description
Seller may provide credits for allowable buyer costs. This dream property truly sounds like a luxurious and inviting place to home. From the charming fireplace to the modern kitchen with functional island, every detail seems carefully designed for comfort and style. The fresh interior neutral color paint and partial flooring replacement add to the overall sophistication of the home. The kitchen features top-notch an accent backsplash The primary bathroom offers a spa-like experience with double sinks and a separate tub and shower. Outside, the fenced-in backyard provides a private oasis for relaxation or landscaping opportunities. The covered patio is perfect for outdoor living or casual relaxation. This property offers a perfect balance of beauty and comfort, ready to provide you with a unique and sophisticated living experience. It seems like a wonderful place to create lasting memories and make your own.
Location
State OR
County Clackamas
Area _146
Rooms
Basement None
Interior
Interior Features Laundry, Vinyl Floor, Wallto Wall Carpet
Heating Forced Air
Cooling Central Air
Fireplaces Number 1
Fireplaces Type Electric
Appliance Builtin Range, Dishwasher
Exterior
Garage Spaces 2.0
Garage No
Building
Story 2
Sewer Public Sewer
Water Public Water
Level or Stories 2
Schools
Elementary Schools Trost
Middle Schools Baker Prairie
High Schools Canby
Others
Senior Community No
Acceptable Financing Cash, Conventional, FHA
Listing Terms Cash, Conventional, FHA
Read Less




