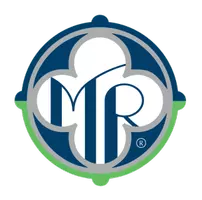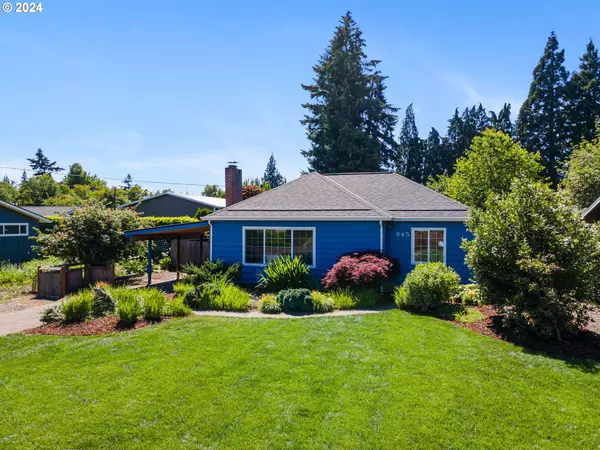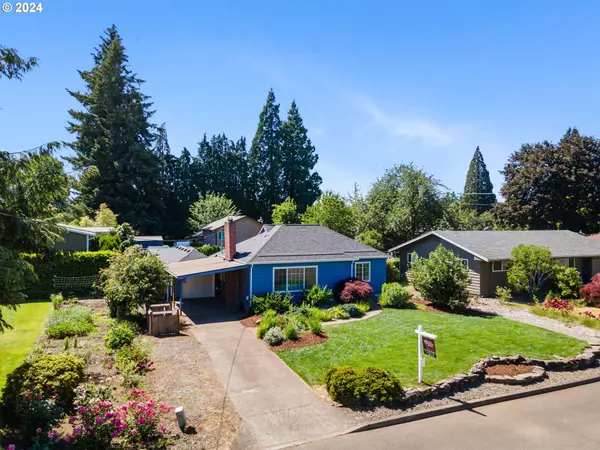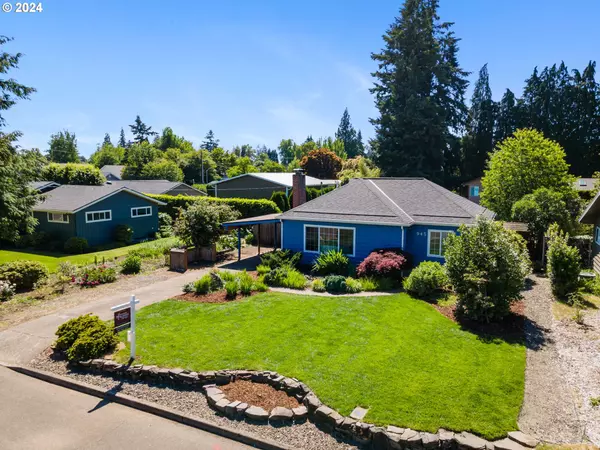Bought with Redfin
For more information regarding the value of a property, please contact us for a free consultation.
945 N JUNIPER ST Canby, OR 97013
Want to know what your home might be worth? Contact us for a FREE valuation!
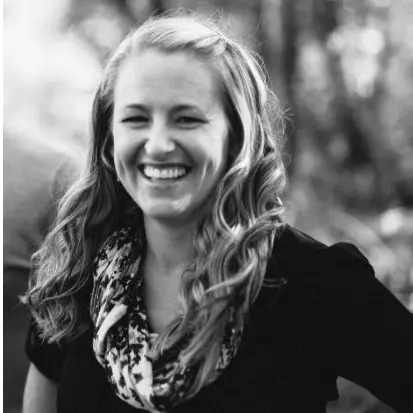
Our team is ready to help you sell your home for the highest possible price ASAP
Key Details
Sold Price $501,000
Property Type Single Family Home
Sub Type Single Family Residence
Listing Status Sold
Purchase Type For Sale
Square Footage 1,860 sqft
Price per Sqft $269
MLS Listing ID 24455530
Sold Date 06/25/24
Style Stories2, Bungalow
Bedrooms 3
Full Baths 2
Year Built 1948
Annual Tax Amount $3,044
Tax Year 2023
Lot Size 9,583 Sqft
Property Sub-Type Single Family Residence
Property Description
OPEN Fri 6/7 @ 3-5pm & Sat 6/8 @ 10am - 12pm! This ADORABLE bungalow is bigger than you think! 1,860sf includes the lovely finished basement! Move in ready - fresh paint, baseboards (2024), PEX A plumbing & water/sewer line (to the main; 2021), gas furnace (2019), roof (2014), vinyl windows and SO much more (ask for the list)! Original hardwood floors throughout the main level, new LVP flooring throughout the entire basement. Full bath & Bed #3 (no egress) downstairs with a great Bonus/Family room plus handy flex space (staged as an office). Don't miss the additional storage room as well. You will love the large, private backyard with four different types of berries, raised garden beds, pathways and multiple sheds for ample storage. Detached tandem, extra deep garage has plenty of room for all your projects with a door that leads right into the beautiful, fully fenced backyard or the back door of the home. Appliances & W/D included!
Location
State OR
County Clackamas
Area _146
Rooms
Basement Finished, Full Basement
Interior
Interior Features Ceiling Fan, Garage Door Opener, Hardwood Floors, Luxury Vinyl Plank, Skylight, Washer Dryer
Heating Forced Air, Wall Heater
Cooling Central Air
Fireplaces Number 1
Fireplaces Type Wood Burning
Appliance Dishwasher, Disposal, Free Standing Range, Free Standing Refrigerator, Microwave, Plumbed For Ice Maker
Exterior
Exterior Feature Fenced, Outbuilding, Raised Beds, Sprinkler, Tool Shed, Yard
Parking Features Detached, ExtraDeep
Garage Spaces 1.0
Roof Type Composition
Accessibility AccessibleFullBath, MainFloorBedroomBath, MinimalSteps, UtilityRoomOnMain, WalkinShower
Garage Yes
Building
Lot Description Level
Story 2
Foundation Slab
Sewer Public Sewer
Water Public Water
Level or Stories 2
Schools
Elementary Schools Eccles
Middle Schools Baker Prairie
High Schools Canby
Others
Senior Community No
Acceptable Financing Conventional, FHA, VALoan
Listing Terms Conventional, FHA, VALoan
Read Less

