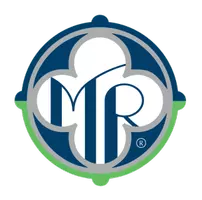Bought with Williams Team Homes LLC
For more information regarding the value of a property, please contact us for a free consultation.
61 Sweet Onion LN Walla Walla, WA 99362
Want to know what your home might be worth? Contact us for a FREE valuation!

Our team is ready to help you sell your home for the highest possible price ASAP
Key Details
Sold Price $840,000
Property Type Single Family Home
Sub Type Residential
Listing Status Sold
Purchase Type For Sale
Square Footage 2,412 sqft
Price per Sqft $348
Subdivision Walla Walla
MLS Listing ID 2128571
Sold Date 07/14/23
Style 10 - 1 Story
Bedrooms 4
Full Baths 2
Year Built 2006
Annual Tax Amount $8,118
Lot Size 0.803 Acres
Property Sub-Type Residential
Property Description
Dreams Do Come True!...Beautiful custom designed home with 3 car garage, .80 acres, Shop and Pool! Close to schools and shopping. Nestled at the end of a cul de sac, quiet and very private. Light filled rooms, hardwood floors, room for formal dining or maybe your baby grand piano. Good separated spaces, gathering room with fireplace perfect area to visit with the Chef of this home.Kitchen is well equipped with double oven, gas range and spacious pantry. Primary suite opens to back patio and pool. Featuring both jetted soaking tub & tiled shower. Closets? We have 2! Guest bedrooms are separated, one is toward the back of the home with adjoining 3/4 bath. The other two share a full bath at the other end of the home. Parking for RV or Boat.
Location
State WA
County Walla Walla
Area 933 - Southeast Walla Walla County
Rooms
Basement None
Main Level Bedrooms 4
Interior
Interior Features Ceramic Tile, Hardwood, Wall to Wall Carpet, Bath Off Primary, Dining Room, French Doors, Jetted Tub, Sprinkler System, Walk-In Closet(s), Walk-In Pantry, Fireplace, Water Heater
Flooring Ceramic Tile, Hardwood, Carpet
Fireplaces Number 1
Fireplaces Type Gas
Fireplace true
Appliance Dishwasher_, Double Oven, Dryer, GarbageDisposal_, Microwave_, Refrigerator_, StoveRange_, Washer
Exterior
Exterior Feature Stucco
Garage Spaces 5.0
Pool In Ground
Community Features CCRs
Amenities Available Cable TV, Fenced-Partially, High Speed Internet, Patio, RV Parking, Shop, Sprinkler System
View Y/N No
Roof Type Composition
Garage Yes
Building
Lot Description Cul-De-Sac, Paved, Secluded
Story One
Builder Name Dan Preas
Sewer Septic Tank
Water Community
Architectural Style Contemporary
New Construction No
Schools
Elementary Schools Buyer To Verify
Middle Schools John Sager Mid
High Schools College Place High School
School District College Place
Others
Senior Community No
Acceptable Financing Cash Out, Conventional
Listing Terms Cash Out, Conventional
Read Less

"Three Trees" icon indicates a listing provided courtesy of NWMLS.

