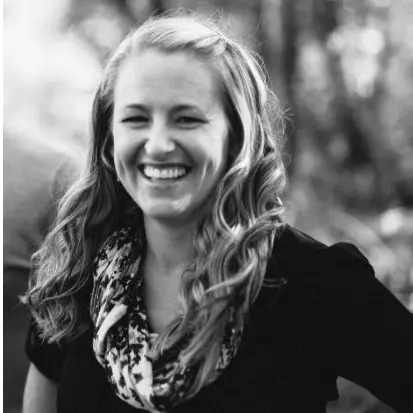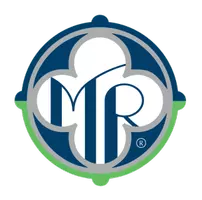Bought with Windermere Real Estate Midtown
For more information regarding the value of a property, please contact us for a free consultation.
3051 Briarcliff LN W Seattle, WA 98199
Want to know what your home might be worth? Contact us for a FREE valuation!

Our team is ready to help you sell your home for the highest possible price ASAP
Key Details
Sold Price $1,765,000
Property Type Single Family Home
Sub Type Residential
Listing Status Sold
Purchase Type For Sale
Square Footage 2,520 sqft
Price per Sqft $700
Subdivision Magnolia
MLS Listing ID 1985407
Sold Date 10/21/22
Style 15 - Multi Level
Bedrooms 4
Full Baths 3
Half Baths 1
HOA Fees $72/mo
Year Built 2015
Annual Tax Amount $12,862
Lot Size 3,821 Sqft
Lot Dimensions 0.0877/3821 sq. ft.
Property Sub-Type Residential
Property Description
Welcome to coveted Briarcliff in Magnolia. This charming 4BR, 3.5BA corner lot Spruce Tudor offers a timeless look w/ modern design. Open concept livng on main w/ 10' ceilings, dining & grt room boasts a wall of windows showcasing views of Magnolia, Sound & Olympics. Space flows into livng rm w/ beautiful Chef's kitchen, SS appliances, Wolf range, lrg island w/ quartz countertops. Desirable layout up incl W/D, 3BRs, 2BAs w/ lrg Primary suite, walk-in closet, 5-pc BA & soaking tub. Downstairs BR, full BA, 2 car garage w/ custom cabinets. Upgrades incl Plantation shutters, engineered laminate flooring, crown molding, CA closets, PB Chandeliers, & more! Prime location w/ez walk to Disc Park, Mag “Village”, schools, & quick commute to DT/SLU.
Location
State WA
County King
Area 700 - Queen Anne/Magnolia
Interior
Interior Features Central A/C, Forced Air, Tankless Water Heater, Ceramic Tile, Laminate Hardwood, Wall to Wall Carpet, Bath Off Primary, Double Pane/Storm Window, Dining Room, High Tech Cabling, Security System, Sprinkler System, Vaulted Ceiling(s), Walk-In Closet(s), Walk-In Pantry, FirePlace, Water Heater
Flooring Ceramic Tile, Engineered Hardwood, Laminate, Carpet
Fireplaces Number 1
Fireplaces Type Gas
Fireplace true
Appliance Dishwasher_, Double Oven, Dryer, GarbageDisposal_, Microwave_, Refrigerator_, StoveRange_, Washer
Exterior
Exterior Feature Cement Planked, Wood
Garage Spaces 2.0
Community Features CCRs
Utilities Available Cable Connected, High Speed Internet, Natural Gas Available, Sewer Connected, Natural Gas Connected, SeeRemarks_
Amenities Available Cable TV, Deck, Gas Available, High Speed Internet, Patio, Sprinkler System
View Y/N Yes
View Mountain(s), Partial, Sound, Territorial
Roof Type Composition
Garage Yes
Building
Lot Description Alley, Cul-De-Sac, Curbs, Paved, Sidewalk
Story Multi/Split
Builder Name Toll Brothers
Sewer Sewer Connected
Water Public
Architectural Style Craftsman
New Construction No
Schools
Elementary Schools Catharine Blaine K-8
Middle Schools Catharine Blaine K-8
High Schools Ballard High
School District Seattle
Others
Senior Community No
Acceptable Financing Cash Out, Conventional
Listing Terms Cash Out, Conventional
Read Less

"Three Trees" icon indicates a listing provided courtesy of NWMLS.

