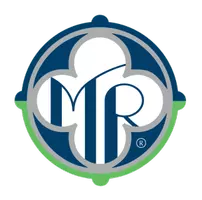5211 NE STABLE DR Hillsboro, OR 97124
OPEN HOUSE
Sat Aug 16, 2:00pm - 4:00pm
UPDATED:
Key Details
Property Type Single Family Home
Sub Type Single Family Residence
Listing Status Active
Purchase Type For Sale
Square Footage 1,612 sqft
Price per Sqft $424
MLS Listing ID 440797728
Style Stories1, Ranch
Bedrooms 3
Full Baths 2
HOA Fees $285/ann
Year Built 1990
Annual Tax Amount $4,934
Tax Year 2024
Lot Size 8,276 Sqft
Property Sub-Type Single Family Residence
Property Description
Location
State OR
County Washington
Area _152
Rooms
Basement Crawl Space
Interior
Interior Features Ceiling Fan, Dual Flush Toilet, Garage Door Opener, High Ceilings, High Speed Internet, Laundry, Luxury Vinyl Plank, Quartz, Soaking Tub, Vaulted Ceiling, Vinyl Floor
Heating Forced Air95 Plus
Cooling Central Air
Fireplaces Number 1
Fireplaces Type Gas
Appliance Convection Oven, Dishwasher, Disposal, Free Standing Refrigerator, Microwave, Pantry, Plumbed For Ice Maker, Quartz, Stainless Steel Appliance, Tile, Water Purifier
Exterior
Exterior Feature Fenced, Patio, Raised Beds, R V Parking, R V Boat Storage, Tool Shed, Yard
Parking Features Attached
Garage Spaces 2.0
Roof Type Composition
Accessibility GarageonMain, GroundLevel, MainFloorBedroomBath, OneLevel, UtilityRoomOnMain
Garage Yes
Building
Lot Description Level
Story 1
Foundation Concrete Perimeter
Sewer Public Sewer
Water Public Water
Level or Stories 1
Schools
Elementary Schools West Union
Middle Schools Poynter
High Schools Liberty
Others
Senior Community No
Acceptable Financing Cash, Conventional, FHA, VALoan
Listing Terms Cash, Conventional, FHA, VALoan
Virtual Tour https://my.matterport.com/show/?m=sVKPPPeritq&mls=1




