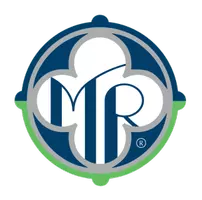3436 NW 117TH PL Portland, OR 97229
OPEN HOUSE
Sat Aug 16, 12:00pm - 2:00pm
Sun Aug 17, 12:00pm - 2:00pm
UPDATED:
Key Details
Property Type Single Family Home
Sub Type Single Family Residence
Listing Status Active
Purchase Type For Sale
Square Footage 3,225 sqft
Price per Sqft $395
MLS Listing ID 741152990
Style N W Contemporary
Bedrooms 5
Full Baths 2
Year Built 2015
Annual Tax Amount $10,284
Tax Year 2024
Lot Size 7,840 Sqft
Property Sub-Type Single Family Residence
Property Description
Location
State OR
County Washington
Area _149
Rooms
Basement Crawl Space
Interior
Interior Features Garage Door Opener, Hardwood Floors, High Ceilings, High Speed Internet, Laundry, Quartz, Soaking Tub, Sound System, Sprinkler, Washer Dryer, Wood Floors
Heating Forced Air95 Plus
Cooling Central Air
Fireplaces Number 1
Fireplaces Type Gas
Appliance Dishwasher, Disposal, Down Draft, Free Standing Gas Range, Free Standing Refrigerator, Gas Appliances, Island, Microwave, Plumbed For Ice Maker, Quartz, Stainless Steel Appliance
Exterior
Exterior Feature Covered Patio, Fenced, Gas Hookup, Porch, Sprinkler, Yard
Parking Features Attached, Oversized, Tandem
Garage Spaces 4.0
Roof Type Composition
Garage Yes
Building
Lot Description Level
Story 2
Foundation Concrete Perimeter
Sewer Public Sewer
Water Public Water
Level or Stories 2
Schools
Elementary Schools Bonny Slope
Middle Schools Tumwater
High Schools Sunset
Others
Senior Community No
Acceptable Financing Cash, Conventional
Listing Terms Cash, Conventional




