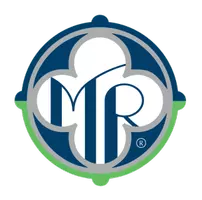42871 DEERHORN RD Springfield, OR 97478
UPDATED:
Key Details
Property Type Single Family Home
Sub Type Single Family Residence
Listing Status Active
Purchase Type For Sale
Square Footage 2,472 sqft
Price per Sqft $390
MLS Listing ID 640768788
Style Stories2, Craftsman
Bedrooms 4
Full Baths 3
Year Built 1998
Annual Tax Amount $4,397
Tax Year 2024
Lot Size 0.970 Acres
Property Sub-Type Single Family Residence
Property Description
Location
State OR
County Lane
Area _233
Rooms
Basement Crawl Space, Exterior Entry
Interior
Interior Features Ceiling Fan, Garage Door Opener, Granite, Hardwood Floors, Heated Tile Floor, High Ceilings, High Speed Internet, Laundry, Quartz, Skylight, Tile Floor, Vaulted Ceiling, Vinyl Floor, Wallto Wall Carpet, Washer Dryer
Heating Forced Air
Cooling Heat Pump
Fireplaces Number 1
Fireplaces Type Gas
Appliance Builtin Oven, Cook Island, Dishwasher, Disposal, Free Standing Refrigerator, Granite, Instant Hot Water, Island, Microwave, Stainless Steel Appliance, Wine Cooler
Exterior
Exterior Feature Deck, Fenced, Fire Pit, Free Standing Hot Tub, Garden, Greenhouse, Guest Quarters, Patio, Porch, Raised Beds, R V Parking, R V Boat Storage, Satellite Dish, Security Lights, Sprinkler, Yard
Parking Features Detached
Garage Spaces 2.0
Waterfront Description RiverFront
View River
Roof Type Composition
Accessibility AccessibleApproachwithRamp, CaregiverQuarters, MainFloorBedroomBath, WalkinShower
Garage Yes
Building
Lot Description Gated, Level, Private, Trees
Story 2
Foundation Stem Wall
Sewer Septic Tank
Water Well
Level or Stories 2
Schools
Elementary Schools Walterville
Middle Schools Thurston
High Schools Thurston
Others
Senior Community No
Acceptable Financing Cash, Conventional, VALoan
Listing Terms Cash, Conventional, VALoan




