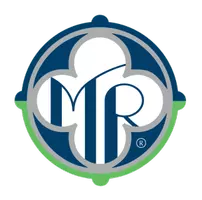4607 SE RIVER DR Milwaukie, OR 97267
OPEN HOUSE
Sat Jul 12, 12:30pm - 2:30pm
UPDATED:
Key Details
Property Type Single Family Home
Sub Type Single Family Residence
Listing Status Active
Purchase Type For Sale
Square Footage 3,078 sqft
Price per Sqft $259
Subdivision Jennings Lodge
MLS Listing ID 636866093
Style Stories2, Bungalow
Bedrooms 3
Full Baths 1
Year Built 1925
Annual Tax Amount $6,717
Tax Year 2024
Lot Size 1.070 Acres
Property Sub-Type Single Family Residence
Property Description
Location
State OR
County Clackamas
Area _145
Zoning R10
Rooms
Basement Full Basement, Unfinished
Interior
Interior Features Laminate Flooring, Laundry, Wallto Wall Carpet, Washer Dryer
Heating Forced Air90
Cooling Central Air
Fireplaces Number 1
Fireplaces Type Gas
Appliance Dishwasher, Free Standing Range, Free Standing Refrigerator, Tile
Exterior
Exterior Feature Covered Patio, Fenced, Outbuilding, Porch, R V Parking, R V Boat Storage, Second Garage, Tool Shed, Workshop, Yard
Parking Features Detached, ExtraDeep, Oversized
Garage Spaces 3.0
View Trees Woods
Roof Type Metal
Garage Yes
Building
Lot Description Level, Private, Trees
Story 2
Foundation Concrete Perimeter
Sewer Public Sewer
Water Public Water, Well
Level or Stories 2
Schools
Elementary Schools Holcomb
Middle Schools Tumwata
High Schools Oregon City
Others
Senior Community No
Acceptable Financing Cash, Conventional, FHA, VALoan
Listing Terms Cash, Conventional, FHA, VALoan
Virtual Tour https://media.mosaicstudio.us/4607-SE-River-Dr/idx




